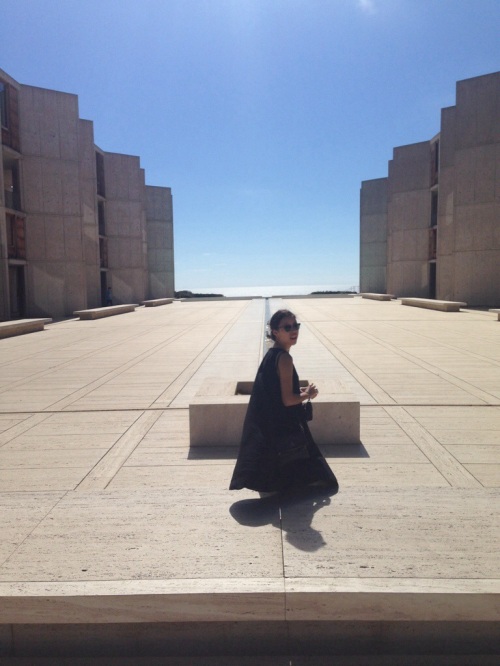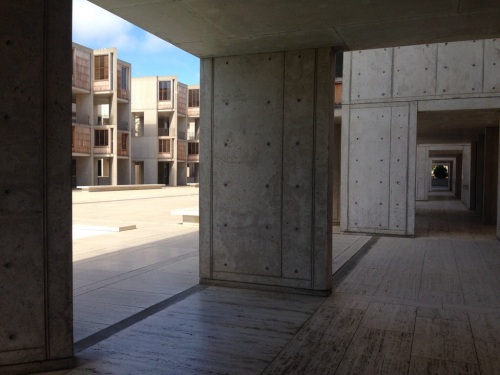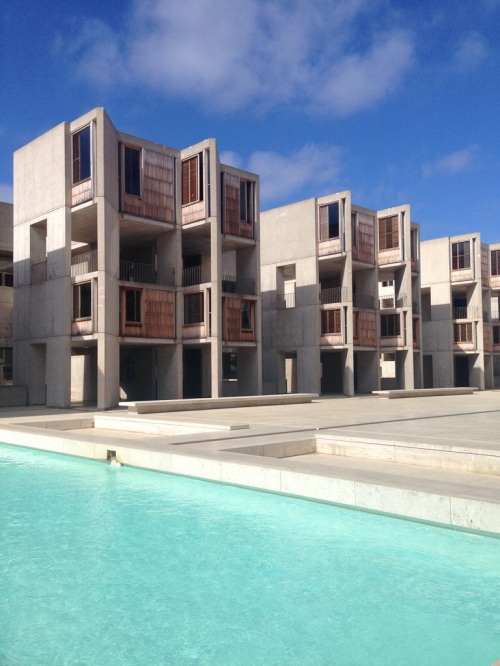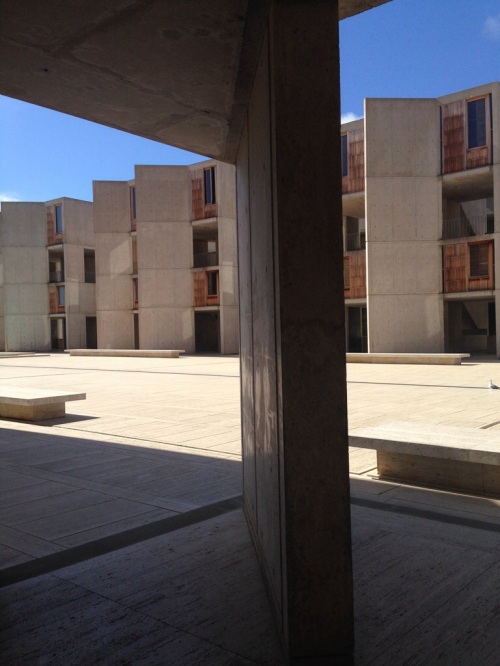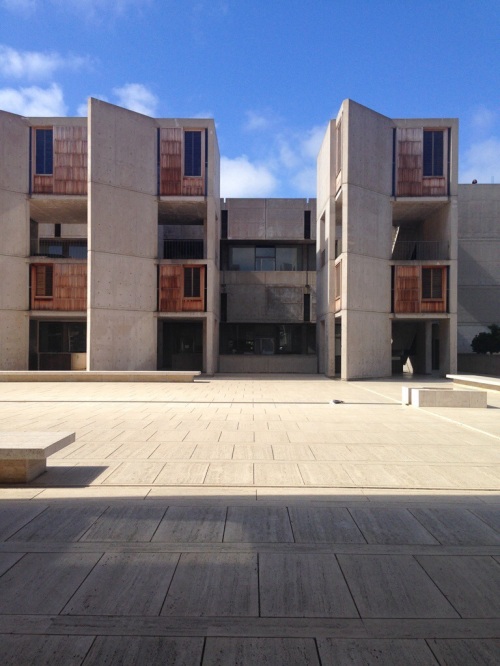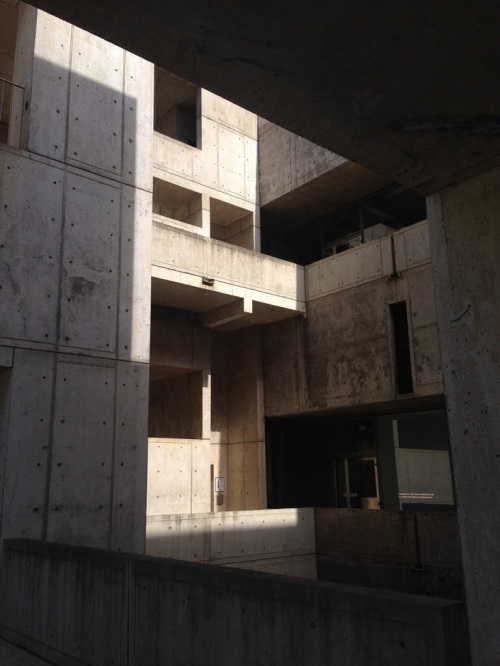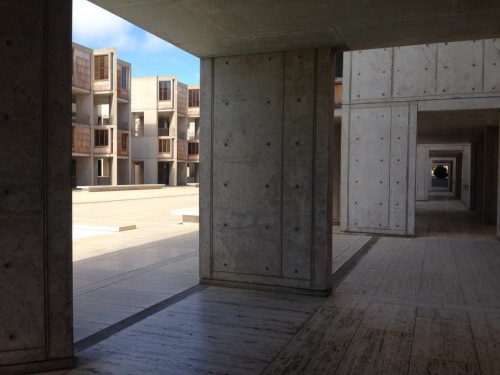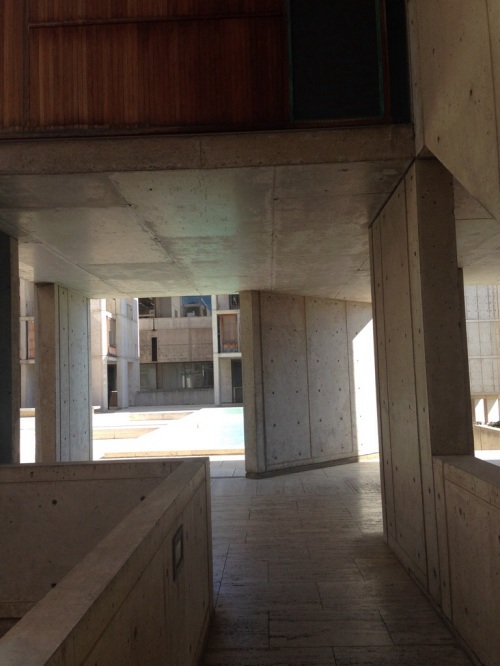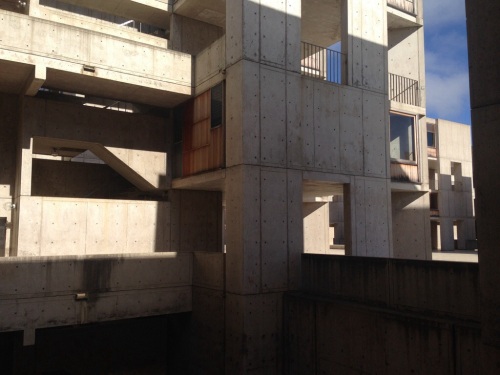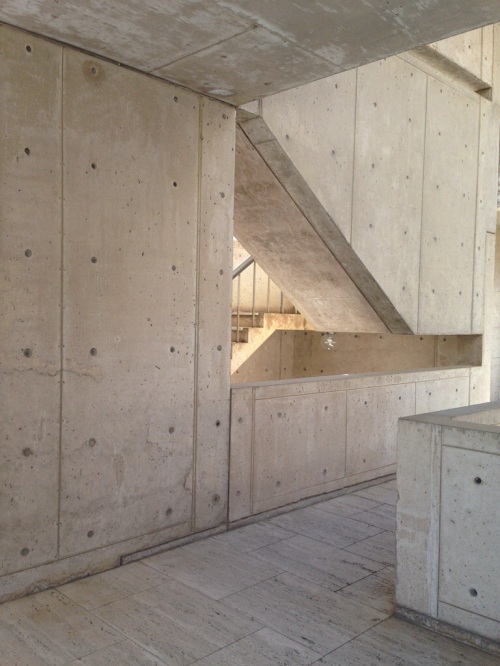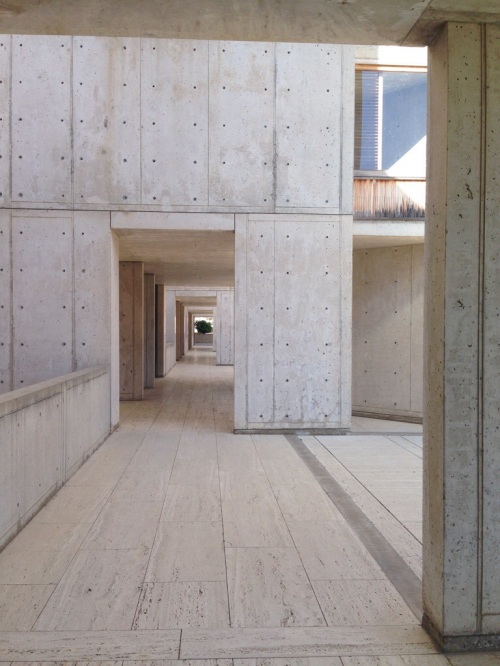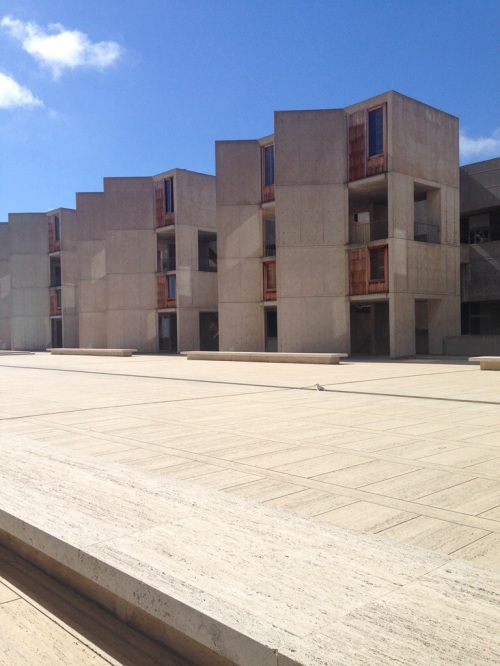p129 // Los Angeles // Richard Neutra & Dion Neutra // 1975






I was a little nervous setting out on a bus trek into the suburbs of Los Angeles to visit Neutra’s house but it was actually much easier then I thought. I jumped on the bus and within ten minutes was transported from big bad dirty DTLA (downtown LA) into the beautiful suburbs of Echo Park, Silverlake and Glendale, an excellent escape. You literally go under a few freeways, over the hill and around the corner and you reach suburban paradise – no wonder the post war modernist architects were so prolific in this area.




From the bus stop outside Silverlake library (where there was a cute community gardening day happening) you walk around the corner about 500m towards ‘Silver Lake’, which looks more like kawana-esque deep dam, to Neutra’s house. Apparently Neutra was originally right on the edge of the lake but now it’s been reclaimed and there is a four lane road, dog walking pens, fitness equipment, boardwalk etc.
At the house you are greeted by CalPoly architecture students who are doing an elective subject that involves restoring the house, building models of it, taking tours etc. The dean of CalPoly’s architecture school lives in the back pavilion.
The hanging blue strings in my pictures are part of an installation by a local artist that will remain installed throughout different areas of the house until mid September.
The house was where Neutra lived and was commissioned for Neutra by one of his rich clients (bizarre thinking in this day and age). Neutra’s client saw where his architect was living (a craftsman bungalow in Pasadena) and decided that was no where near good enough for such a great modernist architect so gave him the money to build a home that reflected his style and vision for his clients. This house became a great place for architects in the 60s, as Neutra and his wife held many parties over looking the lake, Neutra did his work from there, taught and gave lectures at the house and even housed a lot of his staff there. This all seems amazing as the house is so compressed and about the same size as my family home in Australia.
Originally when Neutra moved to California from Europe in the 1930s (I think), he and his wife lived with Schindler and his wife, at Schindler’s Kings Road house (see post #7 below). Schindler and Neutra worked together successfully for a number of years before they had a falling out and Neutra moved to the bungalow in Pasadena, then later to this house.



The house is called VDL II because it was an experimental house – Neutra kept adding and changing things and it partially burnt down at one point, so this is at least the second or third variation of the house on this site. Models are on display showing the different variations of the house. They also show Neutra’s architectural ideas developing from horizontal planes referencing Frank Lloyd Wright’s prairie houses to more vertical fins and a vertical rhythm throughout the house. Here Neutra was obsessive about making all lines and planes, joinery and furniture line up perfectly. The house was very ‘futuristic’ for the 60s containing and hiding all the new technology of the day including a built in electric can opener in the kitchen and elevator that I would not be able to fit in.
The house is made up of a front pavilion and back ‘barn’ pavilion, around a beautiful courtyard. The barn was home to Neutra’s children and staff. The front building is three storeys with flat roofs and reflection ponds at each level that bring reflections of the lake right into the house. Neutra uses mirrors, reflections and wide sliding windows throughout which bring the outside-in and make the house seem a lot bigger then it actually is. The top level is quite special, simply a carpeted room with a back rest rail (so you sit on the floor) with glass on all sides, a roof deck and great views.

Models of the house built by CalPoly students.



Beautiful surroundings at the edge of Silverlake.

// 253 remain // RM
34.047519
-118.237110
